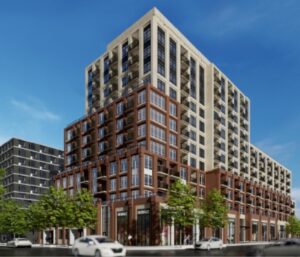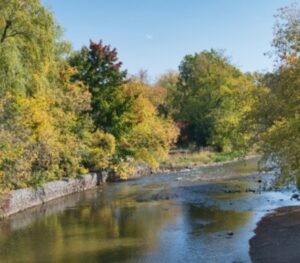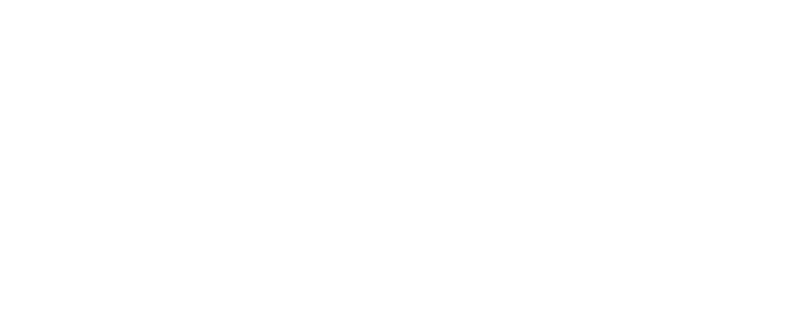THE BEST DREAMS ARE
THE SIMPLE ONES ABOUT

At Ballantry Homes, we strive to make those dreams come true for you, building a home that’s the perfect size and beautiful enough to hold all your family’s hopes and aspirations.
PROJECTS NOW SELLING
THE VILLAGES OF OAK PARK
OAKVILLE

SPRING VALLEY VILLAGE
BRAMPTON

HOMEOWNER VOICES

Owning a Ballantry home is different. I bought a Ballantry home 20 years ago in Oakville and the house is still in great shape. They did amazing work in my whole community!

I’m VERY pleased with my Ballantry home. Purchased it brand new in Markham and took possession in 2014. Great builder and great post-sales service. I would happily purchase another home from them again

I’ve owned over 15 new and used homes and Ballantry is the best new home builder I have ever bought from. I bought another home from them in Cornell last year and have only good things to say about their service and quality.
